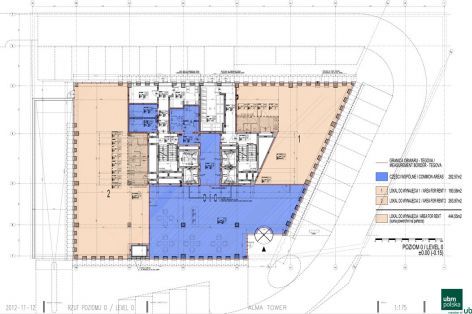SPACE
FLEXIBLE OFFICE ARRANGEMENT
Surfaces of Pilot Tower are a modern space, offering flexible arrangemnt of the space, adapted to the individual needs of the tenant.

CHOOSE / MARK INTERESTING FLOOR.

Floor space: 483,03 sq.m.
Ground floor - space leased.
On the ground floor of the building will be located restaurant "Olimp".
More information can be found on: olimprest.pl
LIST OF AVAILABLE SPACE
IF YOU WANT TO KNOW MORE,

