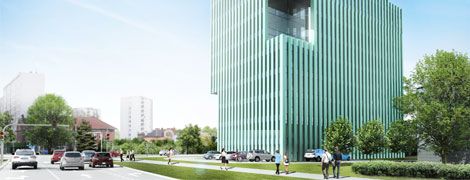BUILDING
PROJECT
The Pilot Tower is a very modern 14-storey building.
The building' s geometric form of a cuboid with large spacious cut-offs in the corners of several floors gives Pilot Tower prestigious and unique look. The elevation consists of vertical pilasters of the colour of patinated copper, with decreasing width while going up. This solution makes the office building stands out against the bacground of existing development.
Office-and-retail building is currently under construction in Krakow’s Prądnik Czerwony district at Pilotów Street.

Assumptions:
Pilot Tower is a modern space, offering flexible arrangement of the space, adapted to the individual needs of the tenant. This office building offers a total of 10,000 sq.m. of A-class office space and 400 sq.m. of retail space.
The three additional underground levels will provide ample room for 149 parking spaces, in addition to 26 more on-ground parking spaces located outside the building.
The architectural design:
Piotra Nawara and Bartłomiej Łobaziewicz (nsMoonStudio), Stanisław Deńko (Wizja Design Studio)
Executive design:
Jacek Loos (UBM Polska Sp. z o.o.)
